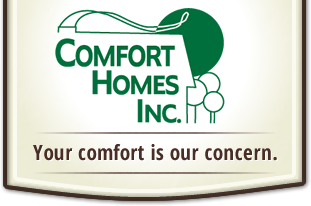
Floorplans


Floorplan Features
8ft Ceilings w/Vault Main Area
2 Bed, 2 Bath
2 Car Garage
3rd Car Option Available
Larger Versions Available
2 Bed, 2 Bath
2 Car Garage
3rd Car Option Available
Larger Versions Available
Future Basement Finish
Family Room
Bedroom
Bath
Family Room
Bedroom
Bath
90%+ AFUE Furnace
Vinyl Windows w/ Low “E” Glass
LP Smart Siding
Vinyl Windows w/ Low “E” Glass
LP Smart Siding







