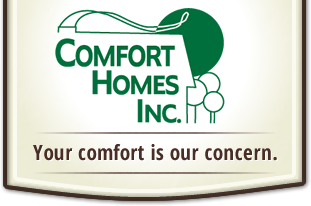
Floorplans


Floorplan Features
9ft Ceilings
3 Bed, 2 Bath
3 Car Garage
Walk-in Pantry
Tile Shower Mstr Bath
3 Bed, 2 Bath
3 Car Garage
Walk-in Pantry
Tile Shower Mstr Bath
Future Basement finish
2 Beds, Bath, & Family Room
2 Beds, Bath, & Family Room
90+ AFUE Furnace
Vinyl Windows w/Low "E" glass
LP Smart Siding
Vinyl Windows w/Low "E" glass
LP Smart Siding







